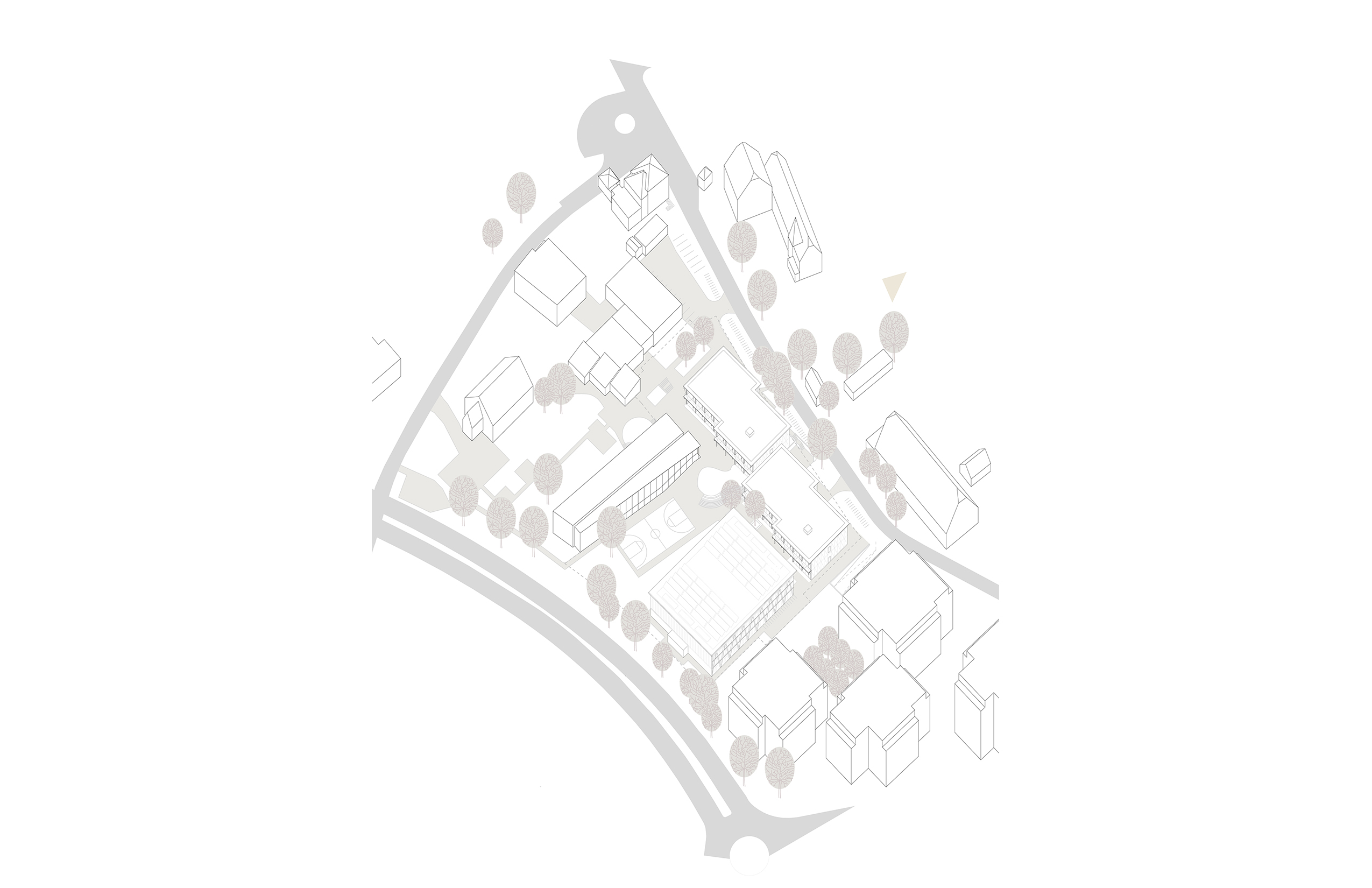PRIMARY SCHOOL







ENG
The project intends to reinforce the pavilion character of the site thanks to an alternating volumetry while respecting the maximum surrounding gauges in order to create an urban coherence with the site. In order to counteract the noise pollution linked to the neighbouring cantonal road and to reinforce the landscape quality of the site, the playground and the play areas are placed at the center of the project. The choice of a wood frame construction, by its prefabrication, its assembly, its reversibility and the reduction of the grey energy, marks the will to build according to the Minergie P-ECO label. The pastel colors of the curtains, railings and blinds create a warm atmosphere that stimulates learning and creativity. The concept of ecological construction is based on three techniques: the reuse of materials available on site and in the vicinity; the use of wood, regional; the exclusion of toxic, polluting or synthetic substances.
FR
Le projet entend renforcer le caractère pavillonnaire du site grâce à une volumétrie alternée tout en respectant les gabarits maximaux environnants afin de créer une cohérence urbaine avec le site. Afin de contrer les nuisances sonores liées à la route cantonale voisine et de renforcer la qualité paysagère du site, la place de jeux et les aires de jeux sont placées au centre du projet. Le choix d'une construction à ossature bois, par sa préfabrication, son montage, sa réversibilité et la réduction de l'énergie grise, marque la volonté de construire selon le label Minergie P-ECO. Les couleurs pastel des rideaux, garde-corps et stores créent une atmosphère chaleureuse qui stimule l'apprentissage et la créativité. Le concept de construction écologique repose sur trois techniques : la réutilisation des matériaux disponibles sur place et à proximité ; l'utilisation du bois, régional ; l'exclusion des substances toxiques, polluantes ou synthétiques.
ABOUT
Location: Givisiez, Switzerland
Status: Competition
Collaborations: Romain D’Incau, Noémie Ali, Claire Heuschkel
The project intends to reinforce the pavilion character of the site thanks to an alternating volumetry while respecting the maximum surrounding gauges in order to create an urban coherence with the site. In order to counteract the noise pollution linked to the neighbouring cantonal road and to reinforce the landscape quality of the site, the playground and the play areas are placed at the center of the project. The choice of a wood frame construction, by its prefabrication, its assembly, its reversibility and the reduction of the grey energy, marks the will to build according to the Minergie P-ECO label. The pastel colors of the curtains, railings and blinds create a warm atmosphere that stimulates learning and creativity. The concept of ecological construction is based on three techniques: the reuse of materials available on site and in the vicinity; the use of wood, regional; the exclusion of toxic, polluting or synthetic substances.
FR
Le projet entend renforcer le caractère pavillonnaire du site grâce à une volumétrie alternée tout en respectant les gabarits maximaux environnants afin de créer une cohérence urbaine avec le site. Afin de contrer les nuisances sonores liées à la route cantonale voisine et de renforcer la qualité paysagère du site, la place de jeux et les aires de jeux sont placées au centre du projet. Le choix d'une construction à ossature bois, par sa préfabrication, son montage, sa réversibilité et la réduction de l'énergie grise, marque la volonté de construire selon le label Minergie P-ECO. Les couleurs pastel des rideaux, garde-corps et stores créent une atmosphère chaleureuse qui stimule l'apprentissage et la créativité. Le concept de construction écologique repose sur trois techniques : la réutilisation des matériaux disponibles sur place et à proximité ; l'utilisation du bois, régional ; l'exclusion des substances toxiques, polluantes ou synthétiques.
ABOUT
Location: Givisiez, Switzerland
Status: Competition
Collaborations: Romain D’Incau, Noémie Ali, Claire Heuschkel