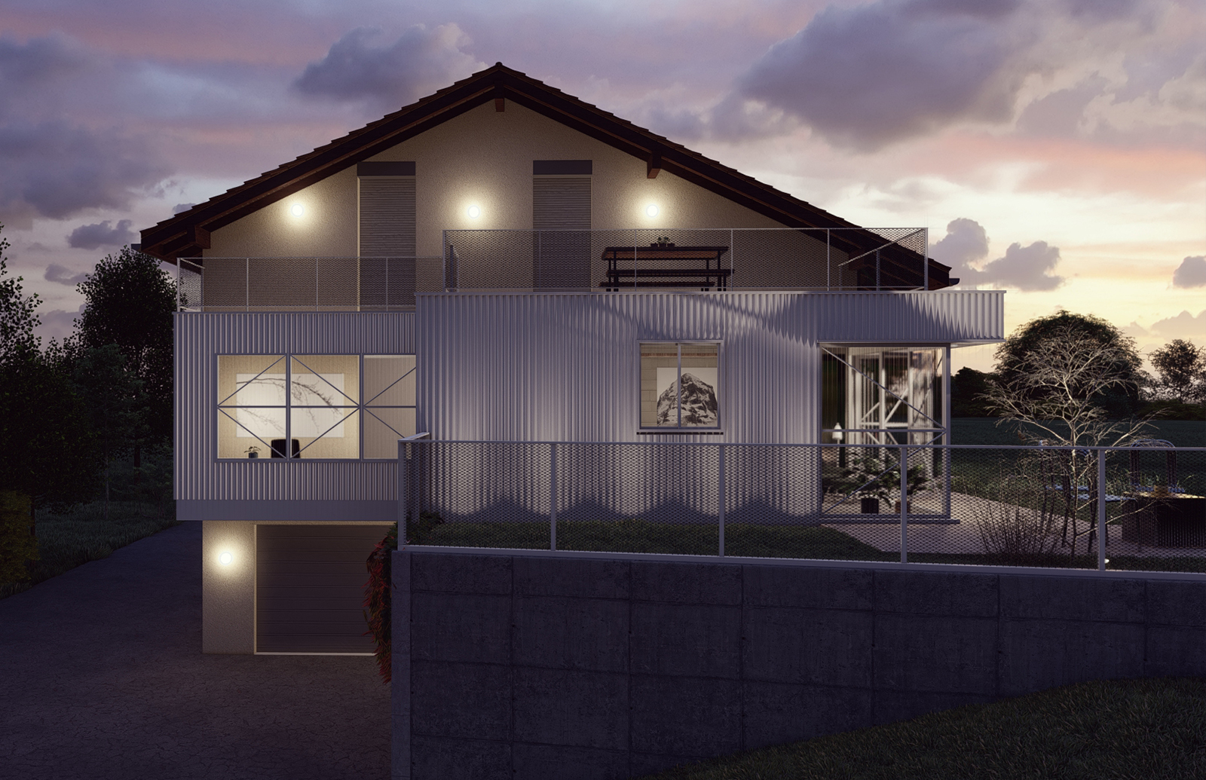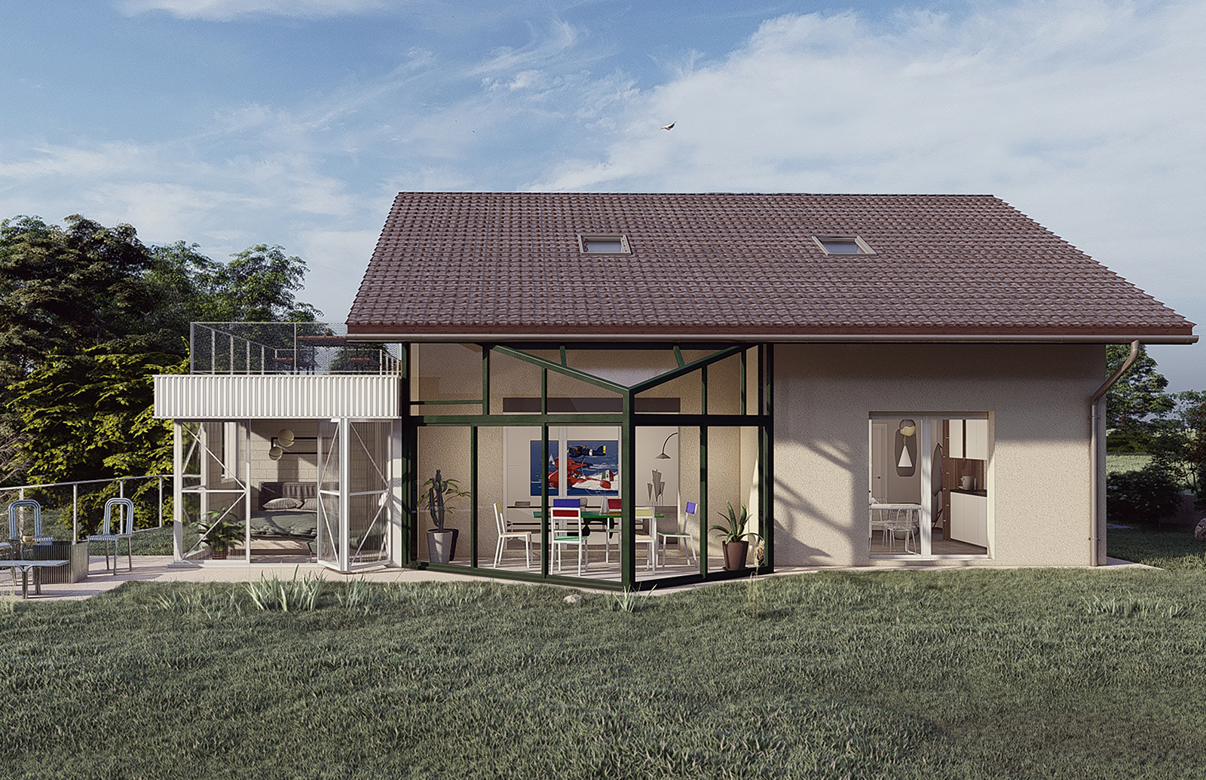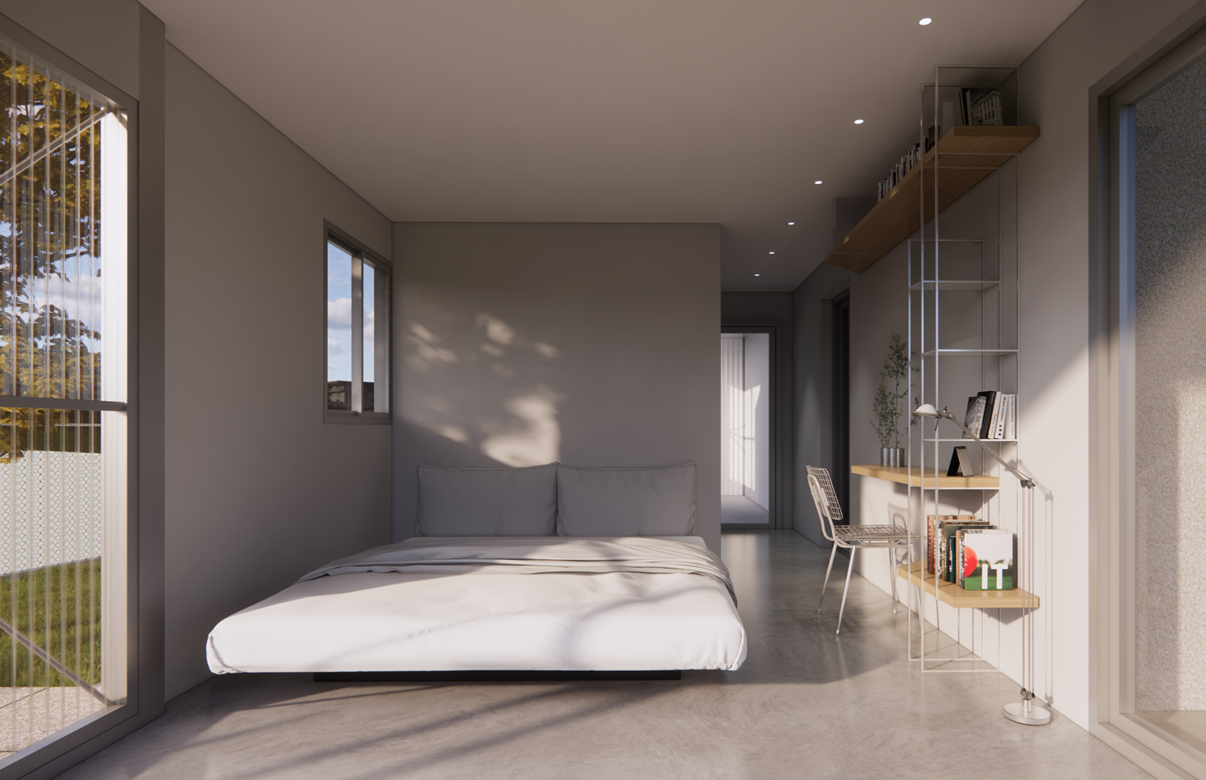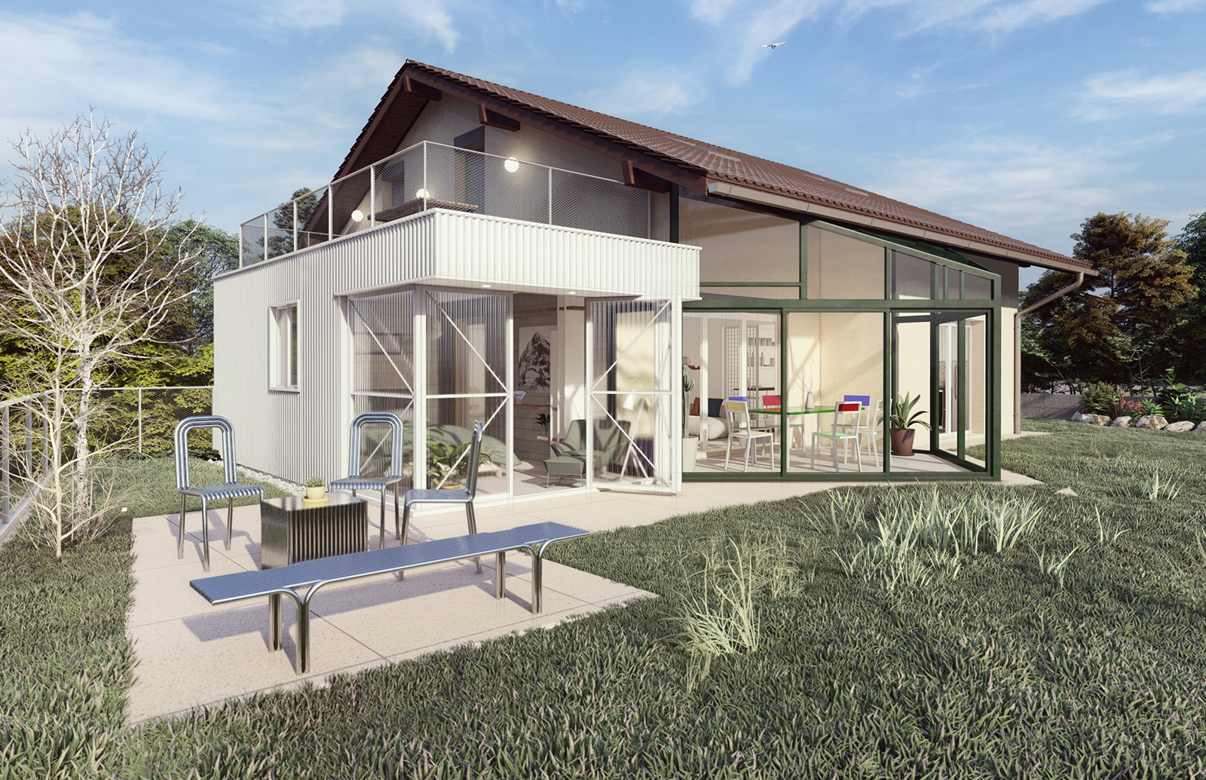EXTENSION CORTAILLOD





ENG
Project of the extension of a house from the 90’s in a small village in the canton of Neuchâtel. The owner wishes to separate his house into two apart- ments, to increase the rental income. An in-depth analysis of the norms and land use planning allowed us to build an additional 16 m2, allowing for the addition of a room on the first floor and a large terrace on the first floor.
The materials used are derived from industry, corrugated iron, a mixed wood and metal supporting structure and a con- crete slab. Everything was done to limit the costs of renovation while maximizing the final result.
According to our calculations, the owner will have a 36% increase in rental income from this house.
FR
Projet d'extension d'une maison des années 90 dans un petit village du canton de Neuchâtel. Le propriétaire souhaite séparer sa maison en deux appartements, afin d'augmenter le revenu locatif. Une analyse approfondie des normes et de l'aménagement du territoire nous a permis de construire 16 m2 supplémentaires, permettant l'ajout d'une pièce au premier étage et d'une grande terrasse au premier étage.Les matériaux utilisés sont issus de l'industrie, de la tôle ondulée, une structure porteuse mixte bois et métal et une dalle en con- crete. Tout a été fait pour limiter les coûts de rénovation tout en maximisant le résultat final.Selon nos calculs, le propriétaire aura une augmentation de 36% de ses revenus locatifs avec cette maison.
ABOUT
Location: Cortaillod, Switzerland
Status: in progress
Collaborators: Romain D’Incau, Nicolas Boskoboinik
Project of the extension of a house from the 90’s in a small village in the canton of Neuchâtel. The owner wishes to separate his house into two apart- ments, to increase the rental income. An in-depth analysis of the norms and land use planning allowed us to build an additional 16 m2, allowing for the addition of a room on the first floor and a large terrace on the first floor.
The materials used are derived from industry, corrugated iron, a mixed wood and metal supporting structure and a con- crete slab. Everything was done to limit the costs of renovation while maximizing the final result.
According to our calculations, the owner will have a 36% increase in rental income from this house.
FR
Projet d'extension d'une maison des années 90 dans un petit village du canton de Neuchâtel. Le propriétaire souhaite séparer sa maison en deux appartements, afin d'augmenter le revenu locatif. Une analyse approfondie des normes et de l'aménagement du territoire nous a permis de construire 16 m2 supplémentaires, permettant l'ajout d'une pièce au premier étage et d'une grande terrasse au premier étage.Les matériaux utilisés sont issus de l'industrie, de la tôle ondulée, une structure porteuse mixte bois et métal et une dalle en con- crete. Tout a été fait pour limiter les coûts de rénovation tout en maximisant le résultat final.Selon nos calculs, le propriétaire aura une augmentation de 36% de ses revenus locatifs avec cette maison.
ABOUT
Location: Cortaillod, Switzerland
Status: in progress
Collaborators: Romain D’Incau, Nicolas Boskoboinik