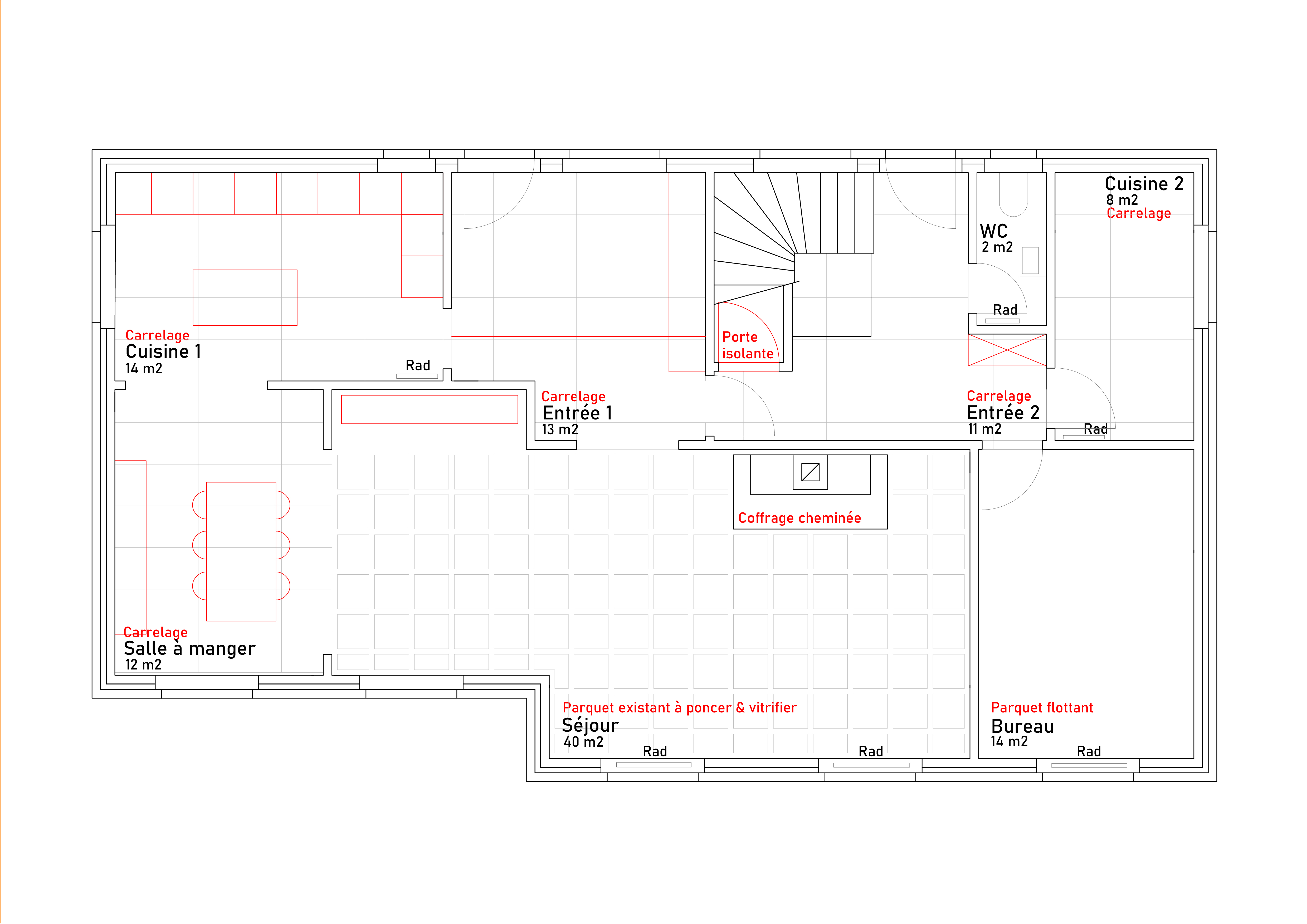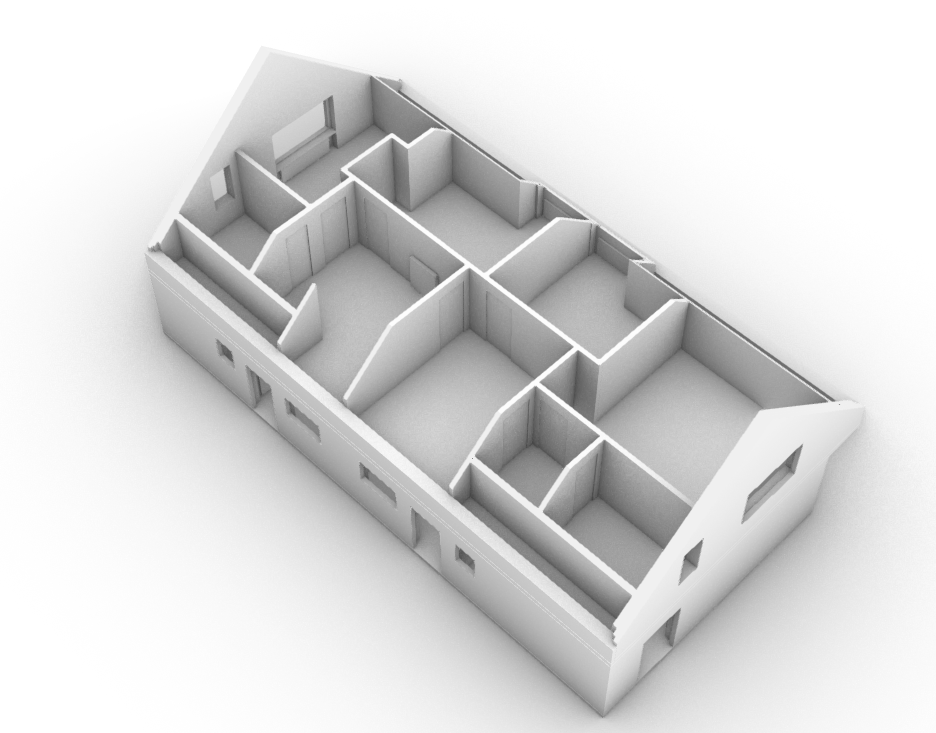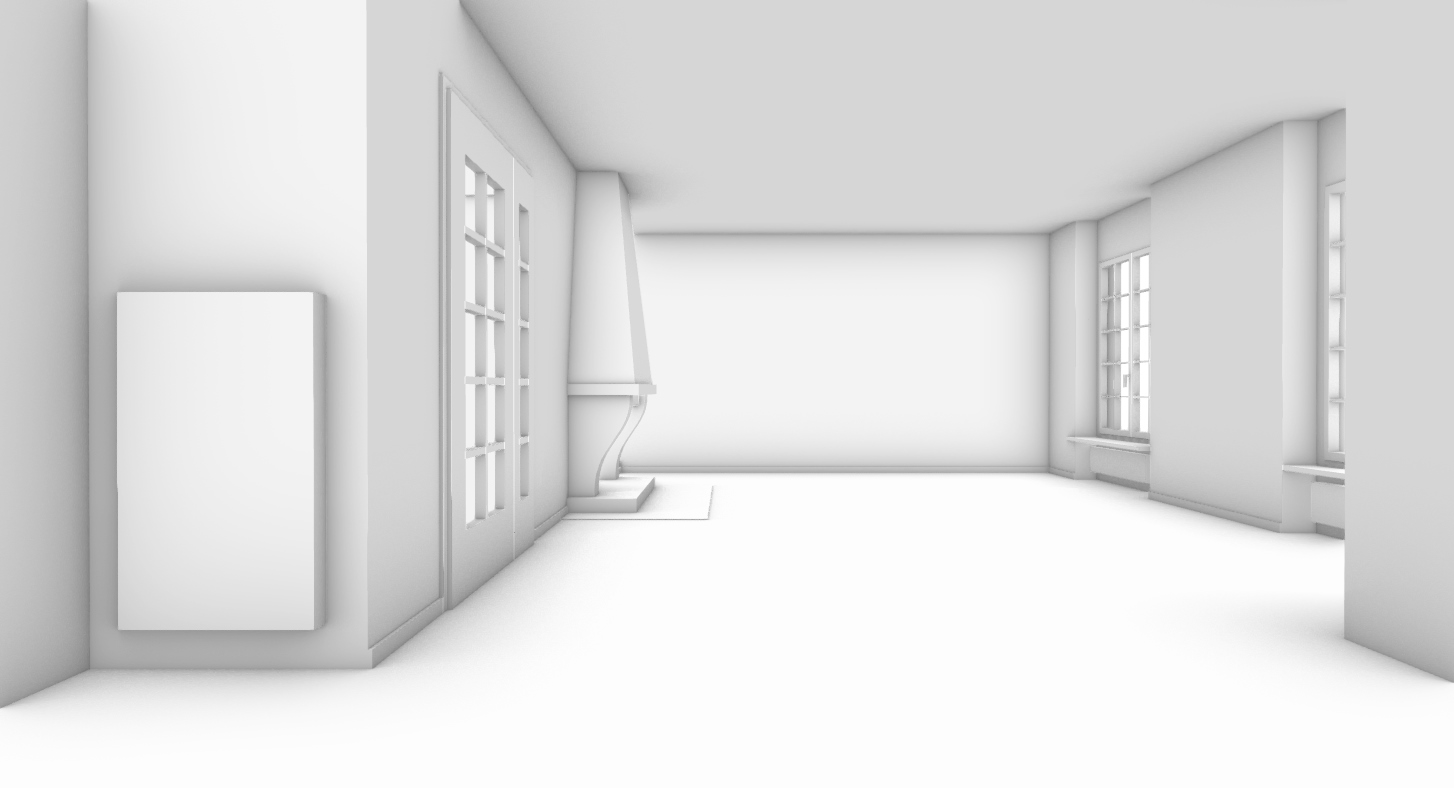VILLA FAORO





ENG
This renovation aims to redefine the interior spaces, fostering a seamless harmony and increased conviviality. Special attention is given to expanding the master bedroom, creating an intimate sanctuary with carefully thought-out architectural details. The renovation also includes the application of a contemporary interior finish, using modern materials while preserving the original essence of the house. This harmonious approach blends the past and present, resulting in an elegant and functional space. We are also redefining the kitchen, living room, and dining area for optimal fluidity. New furniture and modern kitchen equipment will be integrated to combine aesthetics and functionality. The goal is to create an environment where every detail contributes to a contemporary and comfortable living experience.
FR
Cette rénovation vise à redéfinir les espaces intérieurs, favorisant une harmonie fluide et une convivialité accrue. Une attention particulière est accordée à l'agrandissement de la chambre parentale, créant un sanctuaire intime avec des détails architecturaux soigneusement pensés. La rénovation inclut également l'application d'un nouveau revêtement intérieur contemporain, utilisant des matériaux modernes tout en préservant l'essence originelle de la maison. Cette démarche harmonieuse fusionne le passé et le présent, créant un espace élégant et fonctionnel. Nous redéfinissons également les espaces cuisine, salon et salle à manger pour une fluidité optimale. Un nouveau mobilier et des équipements de cuisine modernes seront intégrés pour allier esthétisme et fonctionnalité. L'objectif est de créer un environnement où chaque détail contribue à une expérience de vie contemporaine et confortable.
ABOUT
Location: Mont-sur-Lausanne, Switzerland
Status: Renovation
Collaborations: -
Year: 2023
This renovation aims to redefine the interior spaces, fostering a seamless harmony and increased conviviality. Special attention is given to expanding the master bedroom, creating an intimate sanctuary with carefully thought-out architectural details. The renovation also includes the application of a contemporary interior finish, using modern materials while preserving the original essence of the house. This harmonious approach blends the past and present, resulting in an elegant and functional space. We are also redefining the kitchen, living room, and dining area for optimal fluidity. New furniture and modern kitchen equipment will be integrated to combine aesthetics and functionality. The goal is to create an environment where every detail contributes to a contemporary and comfortable living experience.
FR
Cette rénovation vise à redéfinir les espaces intérieurs, favorisant une harmonie fluide et une convivialité accrue. Une attention particulière est accordée à l'agrandissement de la chambre parentale, créant un sanctuaire intime avec des détails architecturaux soigneusement pensés. La rénovation inclut également l'application d'un nouveau revêtement intérieur contemporain, utilisant des matériaux modernes tout en préservant l'essence originelle de la maison. Cette démarche harmonieuse fusionne le passé et le présent, créant un espace élégant et fonctionnel. Nous redéfinissons également les espaces cuisine, salon et salle à manger pour une fluidité optimale. Un nouveau mobilier et des équipements de cuisine modernes seront intégrés pour allier esthétisme et fonctionnalité. L'objectif est de créer un environnement où chaque détail contribue à une expérience de vie contemporaine et confortable.
ABOUT
Location: Mont-sur-Lausanne, Switzerland
Status: Renovation
Collaborations: -
Year: 2023