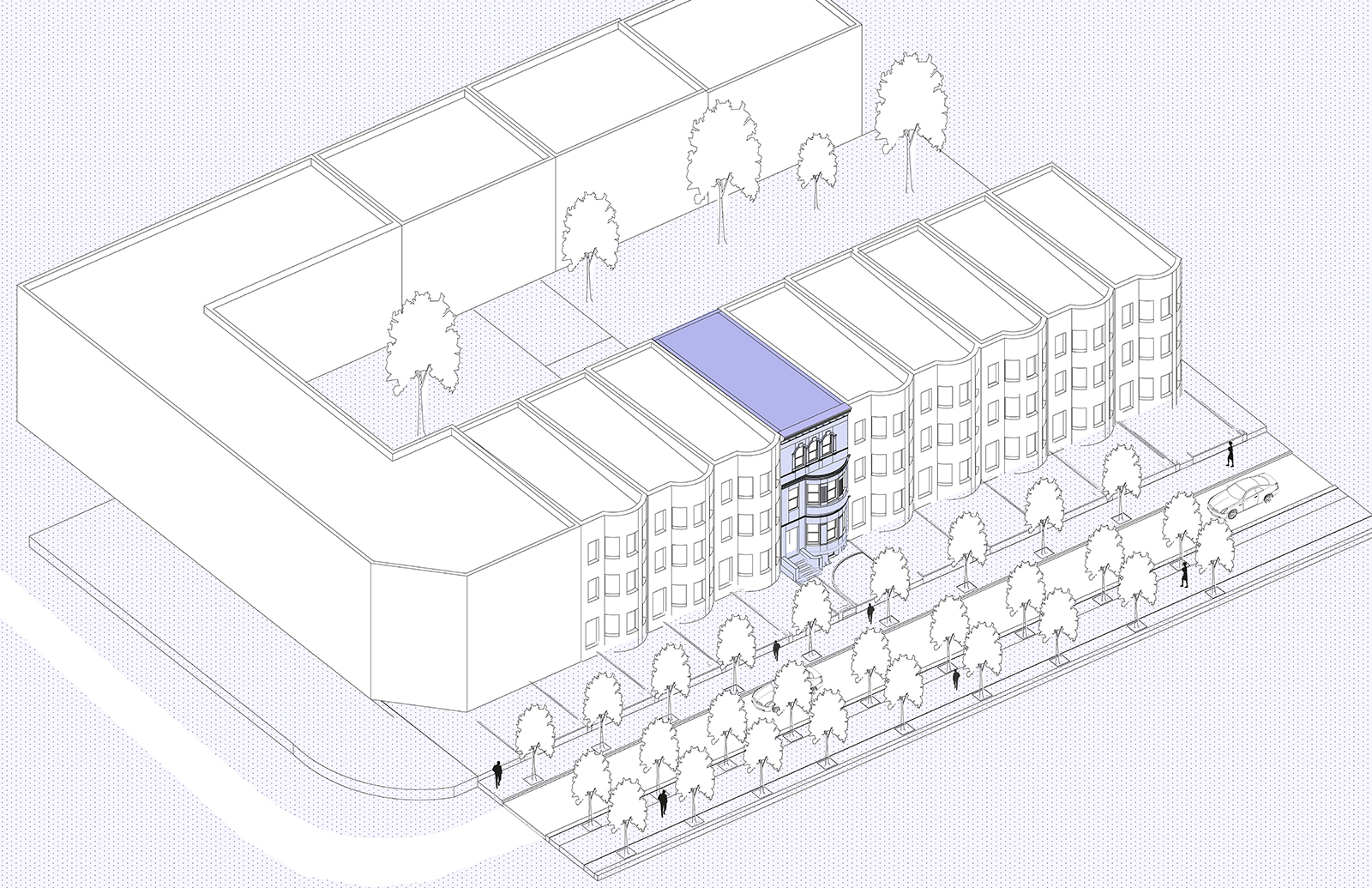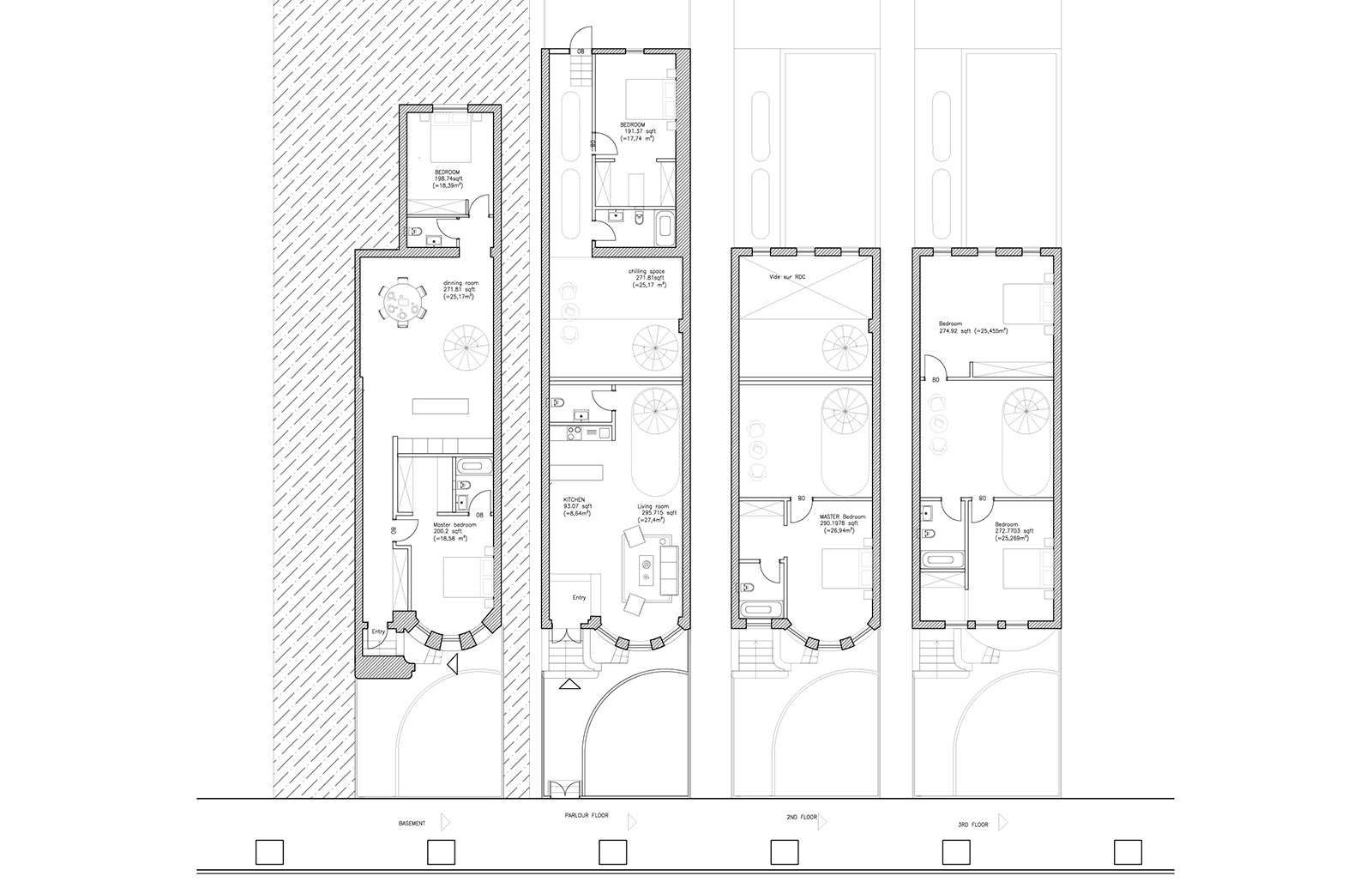APPARTEMENT PARTICULIER




ENG
The New York urban house is characterized by its narrow plan that connects the public space of the street to the private family garden. Generally, it is developed on 4 floors, one of which is semi-buried. The client wanted to redesign the entire internal concept of the house to take maximum advantage of natural light and to efficiently distribute the different programs. The floors are developed around a pivot, the staircase, which splits when necessary.
FR
La maison urbaine newyorkaise est caractérisée par son plan étroit qui raccorde l’espace publique de la rue au jardin privé familial. En général, elle se développe sur 4 étages, dont un est semi-enterré. Le client souhaitait rervoir tout le concept interne de sa maison, afin profiter au maximum de la lumière naturelle et distribuer de manière efficace les différents programmes. Les étages se développent autour d’un pivot, l’escalier, qui se dédouble quand cela est nécessaire.
ABOUT
Location: Brooklyn, New York
Status: Private client
Collaborations: Romain D’Incau, Abir Ezzedine
FR
La maison urbaine newyorkaise est caractérisée par son plan étroit qui raccorde l’espace publique de la rue au jardin privé familial. En général, elle se développe sur 4 étages, dont un est semi-enterré. Le client souhaitait rervoir tout le concept interne de sa maison, afin profiter au maximum de la lumière naturelle et distribuer de manière efficace les différents programmes. Les étages se développent autour d’un pivot, l’escalier, qui se dédouble quand cela est nécessaire.
ABOUT
Location: Brooklyn, New York
Status: Private client
Collaborations: Romain D’Incau, Abir Ezzedine