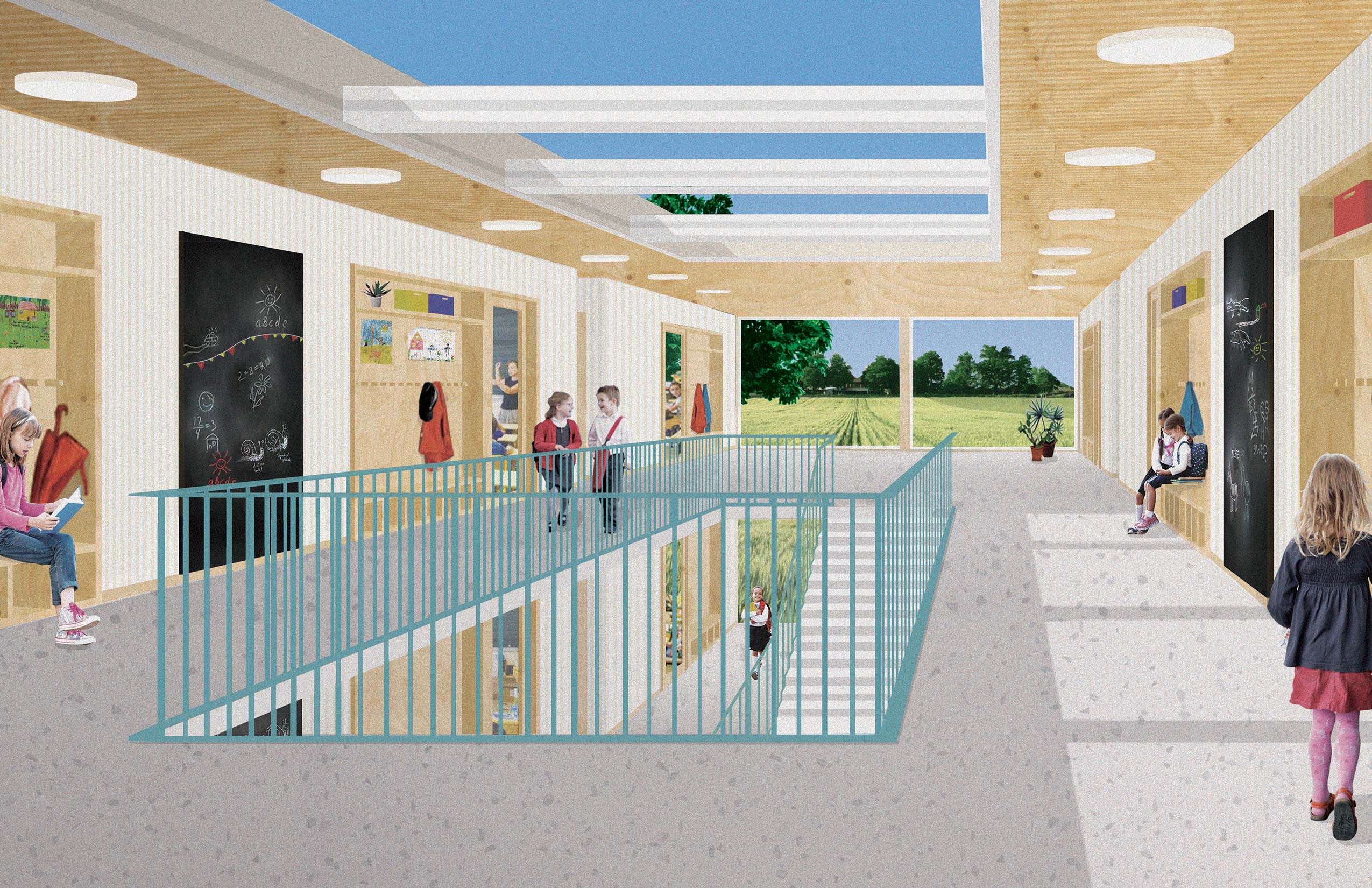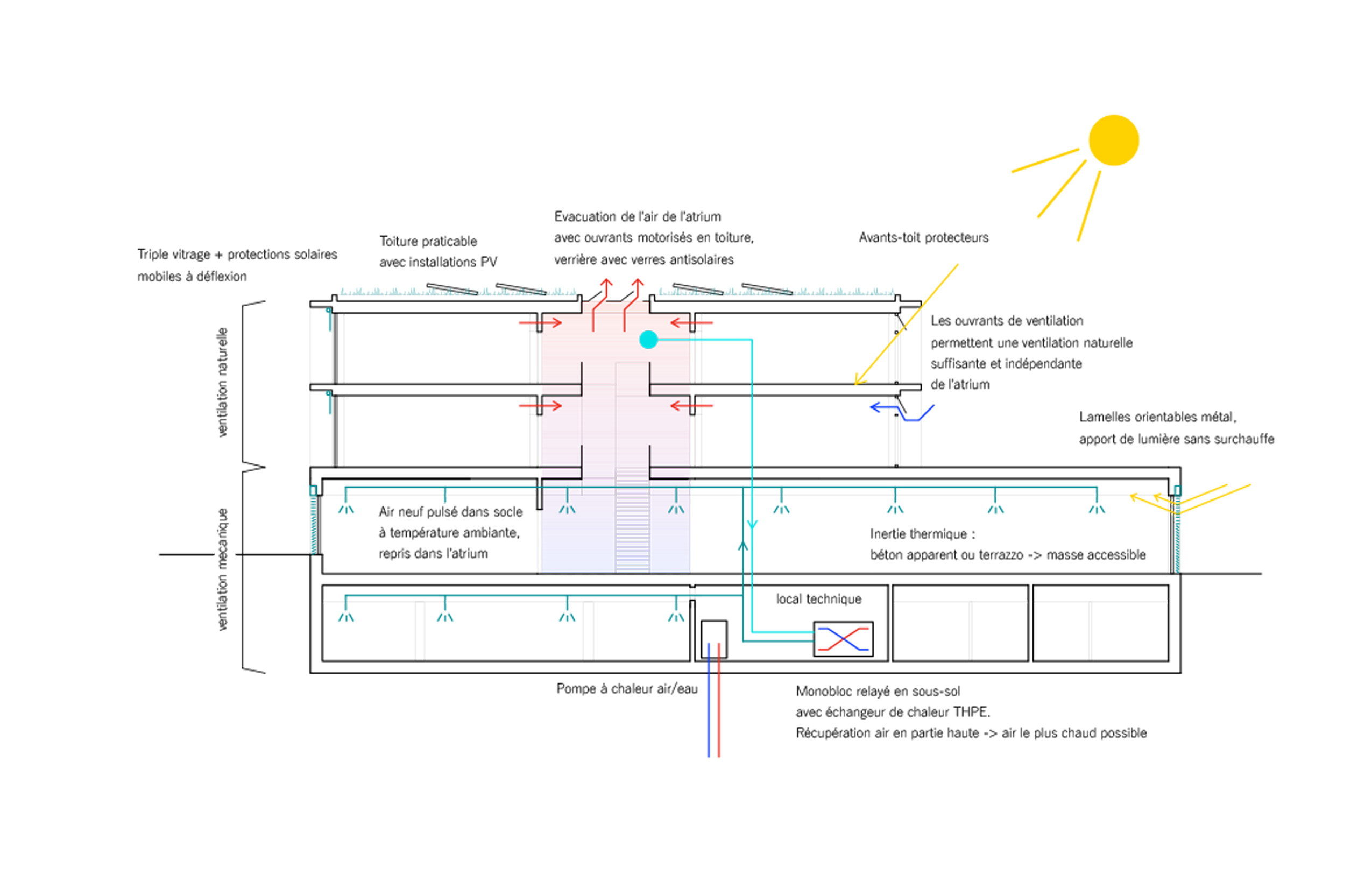WOODEN PRIMARY SCHOOL






ENG
The project seeks to minimize its visual impact by interacting with the surrounding agricultural infrastructure on the Geneva Plateau. It bears witness to the built rural heritage and finds its place, so to speak, naturally in a well-preserved environment.
Access to the site has been completely redesigned. The entire plot of land acts as a real interchange. The layout of the project clearly delimits two areas and offers a generous garden with trees for children. The entire plot thus becomes a heavily vegetated area.
The new school is oriented along the North-West / South-East axis in order to give indirect diffuse light to the classrooms and direct light to the play areas. According to the new topography of the plot, the school has two levels in contact with the ground.
The lower ground floor, which houses the extra-curricular activities, opens onto the secure tree-lined courtyard. The upper ground floor houses the administrative offices and a classroom wing. The first floor, where the classrooms and support rooms are located, is served by a generous and appropriate foyer.
The composite concrete/wood prefabricated composite floor construction allows a sustainable strategy to be integrated into the project and speeds up construction. The selected building materials all remain natural and are made of renewable raw materials.
FR
Le projet cherche à minimiser son impact visuel en interagissant avec les infrastructures agricoles environnantes sur le plateau genevois. Il témoigne du patrimoine rural bâti et trouve sa place, pour ainsi dire, naturellement dans un environnement préservé.L'accès au site a été entièrement repensé. L'ensemble de la parcelle joue le rôle d'un véritable échangeur.
L'aménagement du projet délimite clairement deux zones et offre un généreux jardin arboré pour les enfants.
L'ensemble de la parcelle devient ainsi un espace fortement végétalisé.La nouvelle école est orientée selon l'axe Nord-Ouest / Sud-Est afin d'apporter une lumière diffuse indirecte aux salles de classe et une lumière directe aux aires de jeux. Selon la nouvelle topographie de la parcelle, l'école comporte deux niveaux en contact avec le sol.
Le rez-de-chaussée inférieur, qui abrite les activités périscolaires, s'ouvre sur la cour arborée sécurisée.
Le rez-de-chaussée supérieur abrite les bureaux administratifs et une aile de classes. Le premier étage, où se trouvent les salles de classe et les salles de soutien, est desservi par un foyer généreux et adapté.La construction en plancher composite béton/bois préfabriqué permet d'intégrer une stratégie durable au projet et d'accélérer la construction.
Les matériaux de construction sélectionnés restent tous naturels et sont fabriqués à partir de matières premières renouvelables.
ABOUT
Location: Bardonnex, Geneva
Status: competition, second round
Collaborations: Romain D’Incau, Diana Fueyo
The project seeks to minimize its visual impact by interacting with the surrounding agricultural infrastructure on the Geneva Plateau. It bears witness to the built rural heritage and finds its place, so to speak, naturally in a well-preserved environment.
Access to the site has been completely redesigned. The entire plot of land acts as a real interchange. The layout of the project clearly delimits two areas and offers a generous garden with trees for children. The entire plot thus becomes a heavily vegetated area.
The new school is oriented along the North-West / South-East axis in order to give indirect diffuse light to the classrooms and direct light to the play areas. According to the new topography of the plot, the school has two levels in contact with the ground.
The lower ground floor, which houses the extra-curricular activities, opens onto the secure tree-lined courtyard. The upper ground floor houses the administrative offices and a classroom wing. The first floor, where the classrooms and support rooms are located, is served by a generous and appropriate foyer.
The composite concrete/wood prefabricated composite floor construction allows a sustainable strategy to be integrated into the project and speeds up construction. The selected building materials all remain natural and are made of renewable raw materials.
FR
Le projet cherche à minimiser son impact visuel en interagissant avec les infrastructures agricoles environnantes sur le plateau genevois. Il témoigne du patrimoine rural bâti et trouve sa place, pour ainsi dire, naturellement dans un environnement préservé.L'accès au site a été entièrement repensé. L'ensemble de la parcelle joue le rôle d'un véritable échangeur.
L'aménagement du projet délimite clairement deux zones et offre un généreux jardin arboré pour les enfants.
L'ensemble de la parcelle devient ainsi un espace fortement végétalisé.La nouvelle école est orientée selon l'axe Nord-Ouest / Sud-Est afin d'apporter une lumière diffuse indirecte aux salles de classe et une lumière directe aux aires de jeux. Selon la nouvelle topographie de la parcelle, l'école comporte deux niveaux en contact avec le sol.
Le rez-de-chaussée inférieur, qui abrite les activités périscolaires, s'ouvre sur la cour arborée sécurisée.
Le rez-de-chaussée supérieur abrite les bureaux administratifs et une aile de classes. Le premier étage, où se trouvent les salles de classe et les salles de soutien, est desservi par un foyer généreux et adapté.La construction en plancher composite béton/bois préfabriqué permet d'intégrer une stratégie durable au projet et d'accélérer la construction.
Les matériaux de construction sélectionnés restent tous naturels et sont fabriqués à partir de matières premières renouvelables.
ABOUT
Location: Bardonnex, Geneva
Status: competition, second round
Collaborations: Romain D’Incau, Diana Fueyo